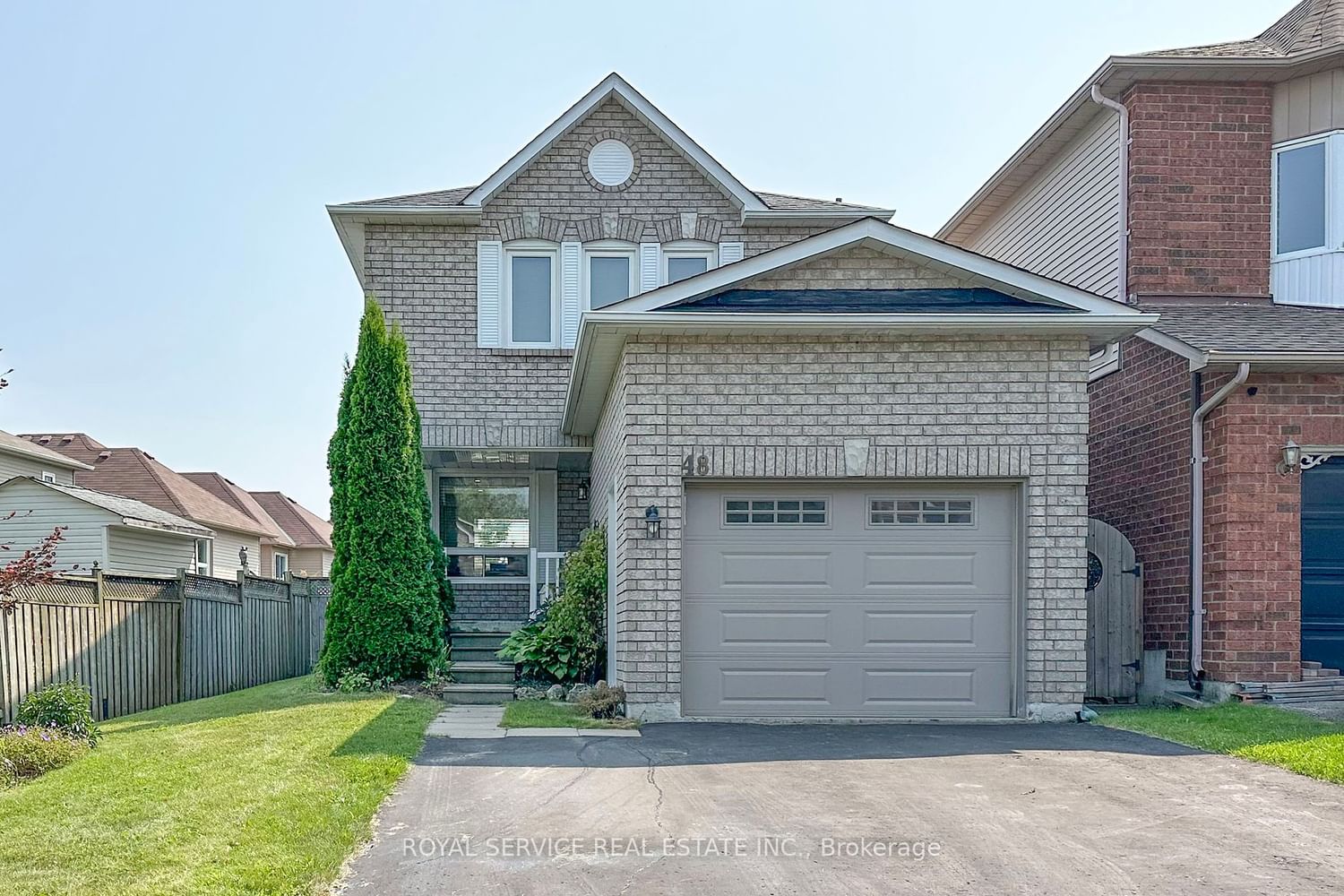$820,000
$***,***
3-Bed
3-Bath
1100-1500 Sq. ft
Listed on 8/5/23
Listed by ROYAL SERVICE REAL ESTATE INC.
Move in Ready Beautiful 3 Bdrm Home Located in a Family Friendly Neighborhood on a Low Traffic Crescent. Walking Distance to Both Public and Catholic Schools (PK to Grade 8). Close to Parks and Recreation and Minutes to the 401 for Commuters. No Sidewalk across Driveway allows Ample Parking for 4 cars and No Shoveling Sidewalk in Winter! Spend Summers outside Relaxing or Entertaining on your Composite Deck in your Spacious Fenced Back Yard with Beautiful Perennial Gardens and Garden Shed.
Double Hung Tilt Windows (2005), Pot Lighting on Main Floor and Rec Room, Garden Shed, Composite Deck and Built-in Bench Seating, Gas Line to BBQ, Under Counter Lighting in Kit, Storage Rm in Bsmnt, 200 amp Serv in Garage
To view this property's sale price history please sign in or register
| List Date | List Price | Last Status | Sold Date | Sold Price | Days on Market |
|---|---|---|---|---|---|
| XXX | XXX | XXX | XXX | XXX | XXX |
E6724916
Detached, 2-Storey
1100-1500
6+1
3
3
1
Attached
5
16-30
Central Air
Finished
N
N
Brick, Vinyl Siding
Forced Air
Y
$3,794.84 (2023)
< .50 Acres
133.07x43.45 (Feet) - 129.73Ft X 17.48Ft X 133.07Ft X 43.45Ft
